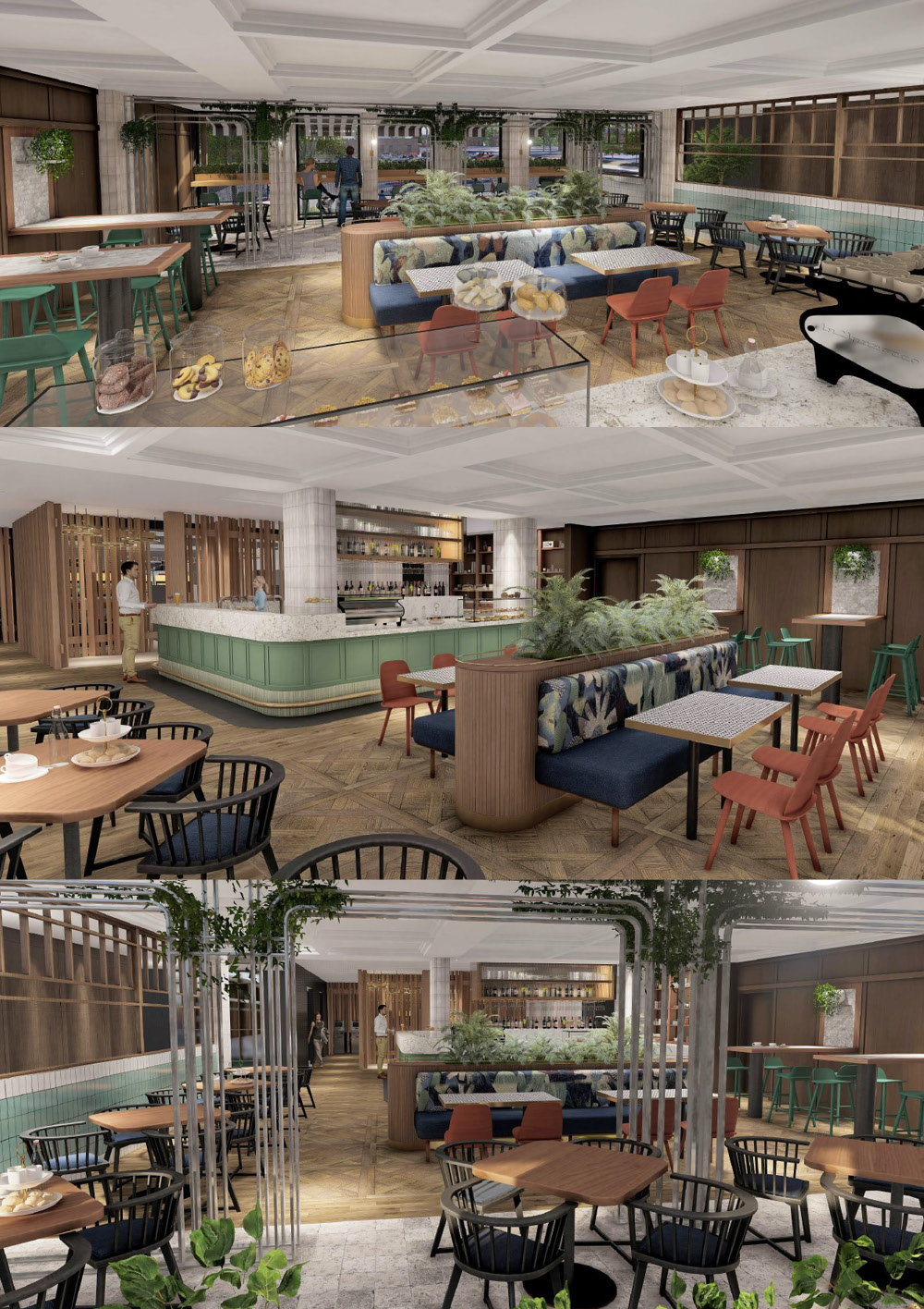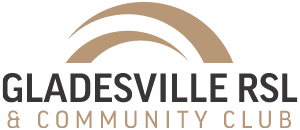
March 30, 2019
Project Updates March 2019
Some Members have questioned the need to refurbish the Club at all. Here is a summary of why we are going down this path:
It has been over 10 years since the last refurbishment.
The normal cycle for any hospitality venue is to do a major refurbishment every 10 years. This is important so the Club can remain relevant to the demographics of the area. Whilst the Club continues to trade profitably, over the last 10 years many Clubs in the area have closed down and a refurbishment like this can help ensure the Club remains relevant for the next 10 years.
Improve street presence.
One area of the Club that has not been renovated in a considerable time is the façade. First impressions count and we need to improve our street appeal and visual presence to encourage visitation.
Consolidate facilities.
Operating over three floors is difficult as it results in duplicating facilities. By consolidating operations to two floors in Stage 1 & 2 of the master plan, we will be able to reduce our operating costs.
Additional revenue sources.
As well as reducing costs, the changes also allow for revenue increases by:
- Creating space to utilise our spare poker machine entitlements.
- Increasing the number of outdoor gaming machines.
- Introduction of a café offer on the ground floor.
- Improved terms of our agreement with the Bistro caterer.
- Creating space for a potential new revenue stream on the 2nd floor (part of a future DA).
Commemoration of service personnel.
We are an RSL Club. We are proud to be associated with the RSL brand and unlike some Clubs, will not be dropping “RSL” from our name.
During planning we advised the architects we wanted to increase our commemorative spaces. In our plans we have a memorial wall on the façade, an improved remembrance memorial in the foyer and a memorabilia museum concept for the first floor.
The DA was submitted to Council on 31 July 2018 and approved 23 October. Detailed design and costings followed and we are now seeking finance.
Due to the Seniors Living project, the Board and management spent a significant time on due diligence to ensure the Club is not placed under financial strain.
For this reason Russell Corporate Advisory (RCA) was engaged to complete detailed financial modelling. RCA has been involved with the Club for many years as facilitator for strategic plans and corporate governance. The modelling showed the Club could run both projects concurrently.
Stage 1
Stage 1 is the ground floor and façade. This will involve gaming moving to the rear of floor and a large outdoor area created to accommodate over 50 machines.
New toilets will be constructed, conveniently located in the middle of the floor. Females will be most impressed, as the ladies will be self-contained cubicles with private basin, mirror and bench space.
The front of the ground floor will become our café and bar. Bi-fold windows will be installed, allowing them to be opened in good weather. The café will provide barista made coffee and snack foods.
The foyer and façade will be renovated to improve street appeal. This will also include improving disabled access, a poppy memorial wall on the façade and a remembrance memorial in the foyer.
Other works planned in Stage 1 include installation of a 2nd lift and improvements to our loading dock.
Stage 1 work is expected to take 8 months to complete from commencement.
We will attempt to trade as normal during the building works. This will require ground floor facilities (eg big screen, TAB, raffles) moving to the auditorium on the first floor.
Stage 2
Stage 2 involves consolidating the operations of first and second floors to the first floor.
The Bistro remains in its current location, with the auditorium becoming a space for all sporting related activities such as the big screen, snooker, darts and TAB.
Also on the first floor will be the administration area and a “museum” to display our military memorabilia.
Stage 2 is included in the DA, but detailed plans and scheduling will not commence until after the completion of Stage 1.
Stage 3
Stage 3 is not included within this DA, a separate application will be required. On completion of Stage 2, the entire second floor will then be free for a new facility.
No decision will be made on this until Stage 2 has been completed and a feasibility study completed to tell us what will provide the greatest return on investment.
MORE DETAILS IN THE NEXT EDITION. IN THE MEANTIME PLEASE CONTACT THE CEO WITH ANY QUESTIONS.
Pictured: Artists impression of the lounge viewed from the café. Bi-fold windows will be installed along Linsley St to provide natural light and an outdoor feel when the weather is suitable.
